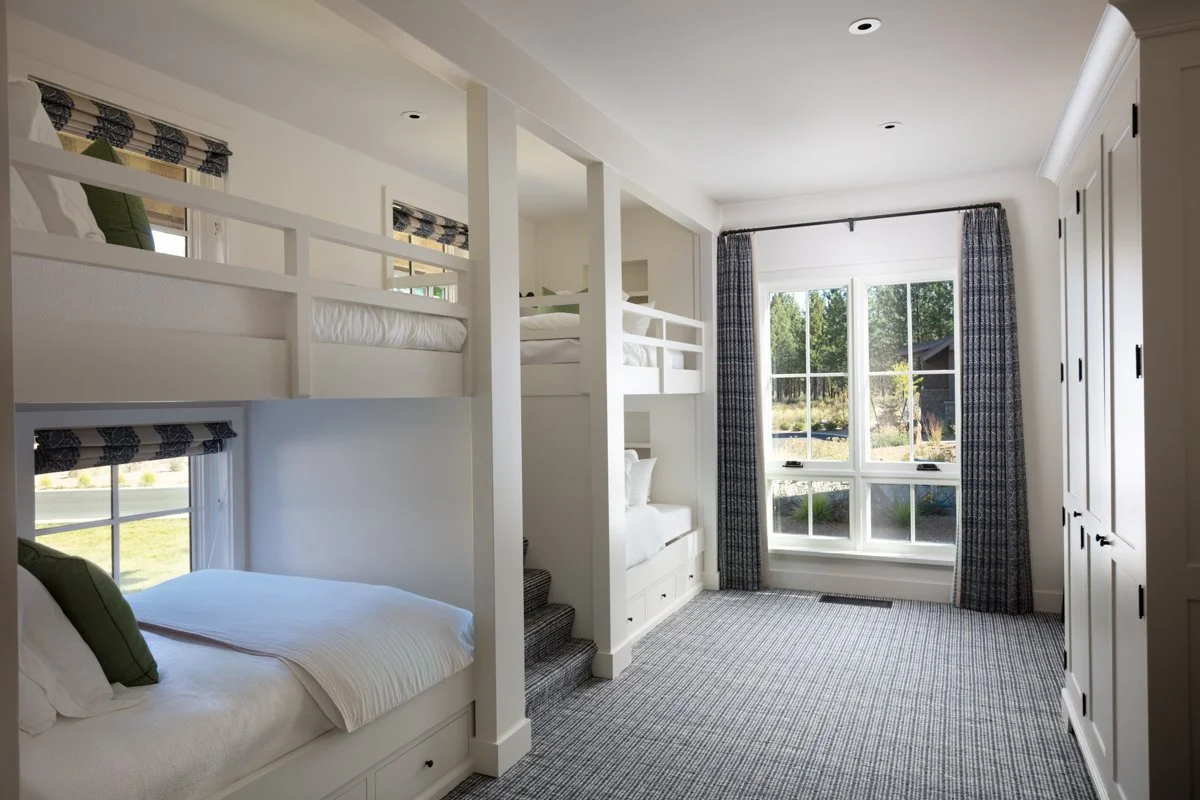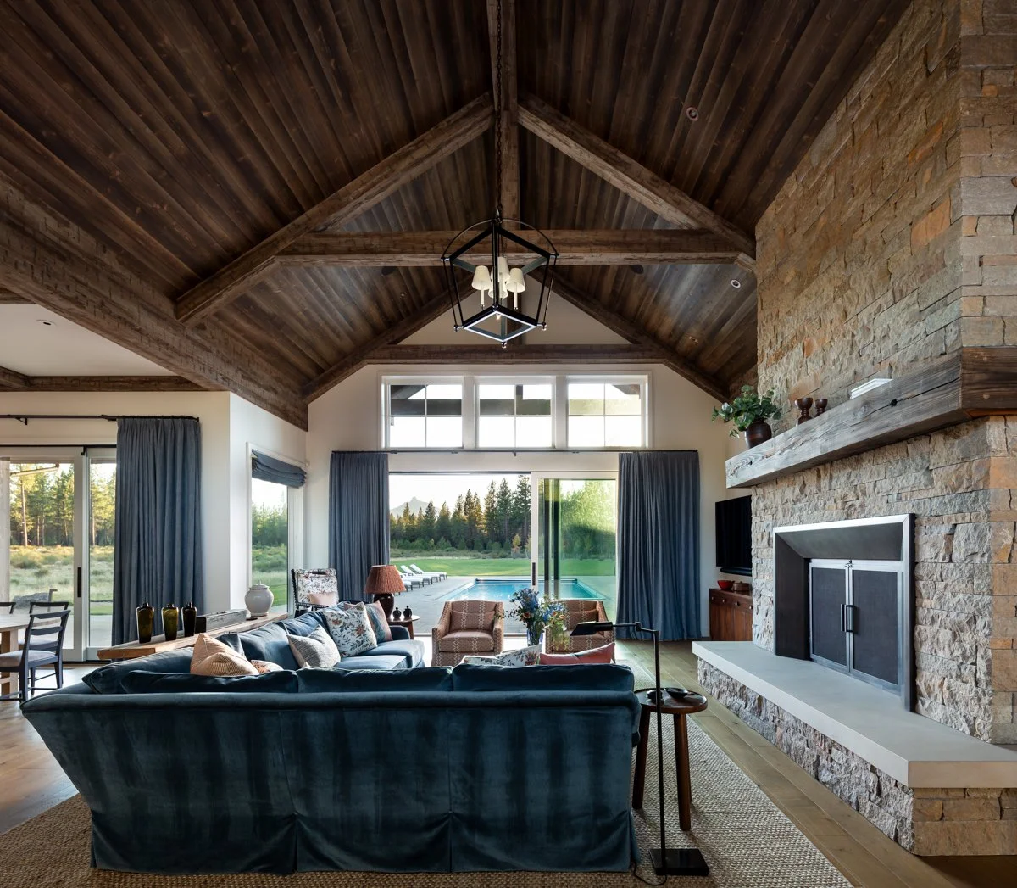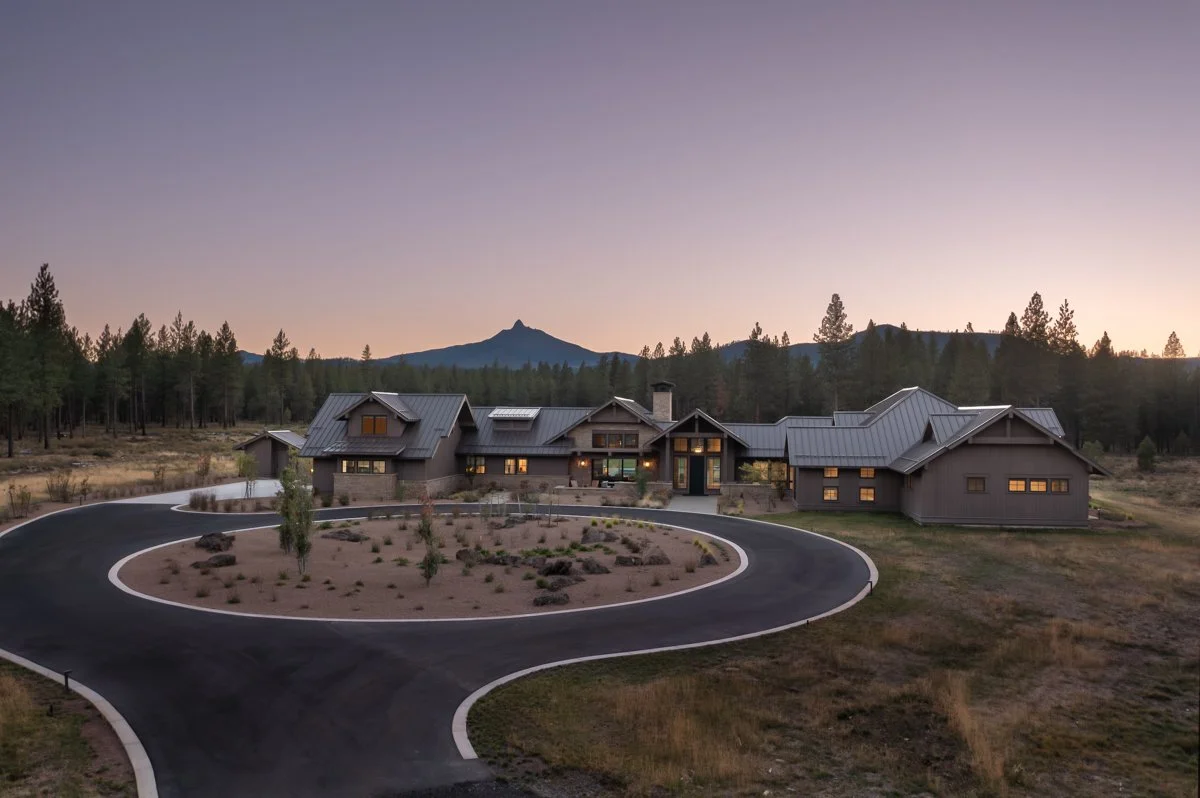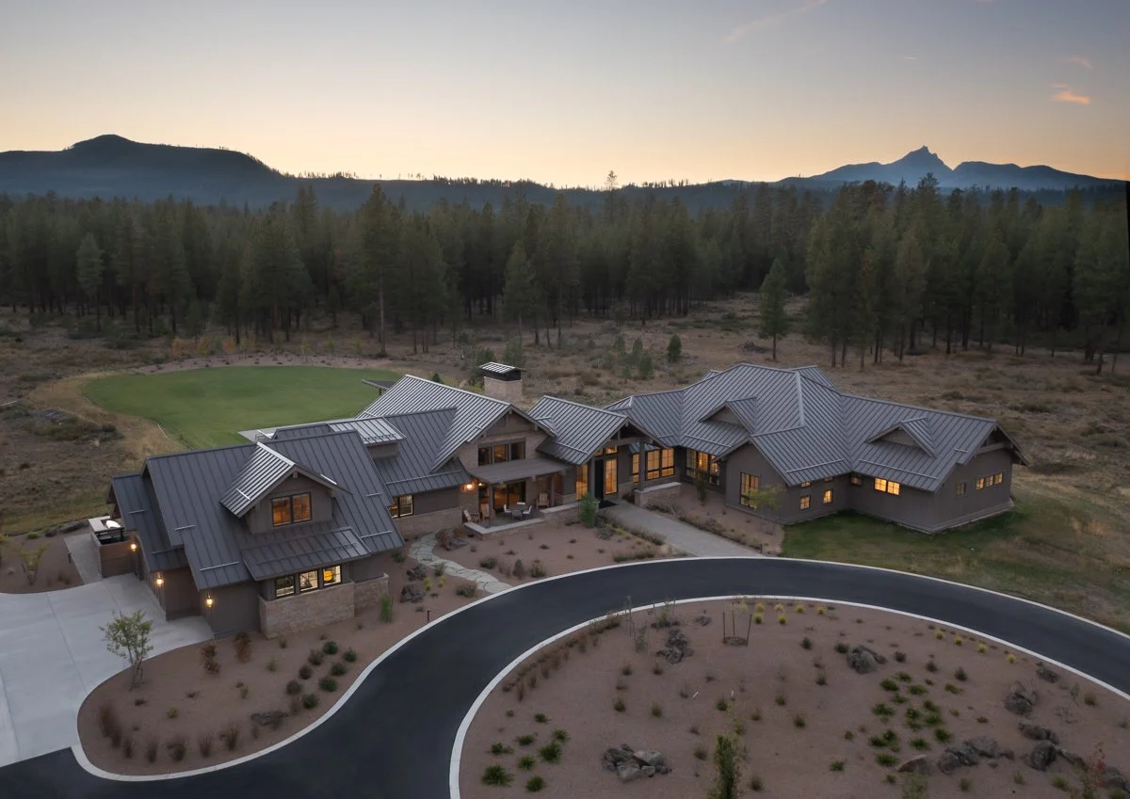
A Family Affair
SISTERS, OR
Two siblings who had spent many summer vacations in Central Oregon during their childhood found themselves able to seize an opportunity to work together in creating a home in the Oregon high desert—a place designed for the enjoyment of their entire extended family. With family members now residing across the United States and spanning multiple generations, the home serves as a unifying retreat for all.
The exterior of the residence is composed of simple gable and shed forms arranged in a harmonious composition. Strong rooflines echo the rhythm of the mountain profiles visible from many vantage points on the site, while an exterior palette of wood and stone in subtle earth tones helps the structure blend seamlessly with its surroundings.
Inside, the design takes a more refined approach—less rustic, to reflect the diverse aesthetic sensibilities of the family—yet wood accents, expressed through paneling, columns, and beams, provide a warm reminder of the natural landscape that envelops the home.
FIRM: NEAL HUSTON ARCHITECTS
LOCATION: BLACK BUTTE RANCH
LIVING AREA: 6,051 sq ft
YEAR: 2020
TYPOLOGY: RESIDENTIAL
















