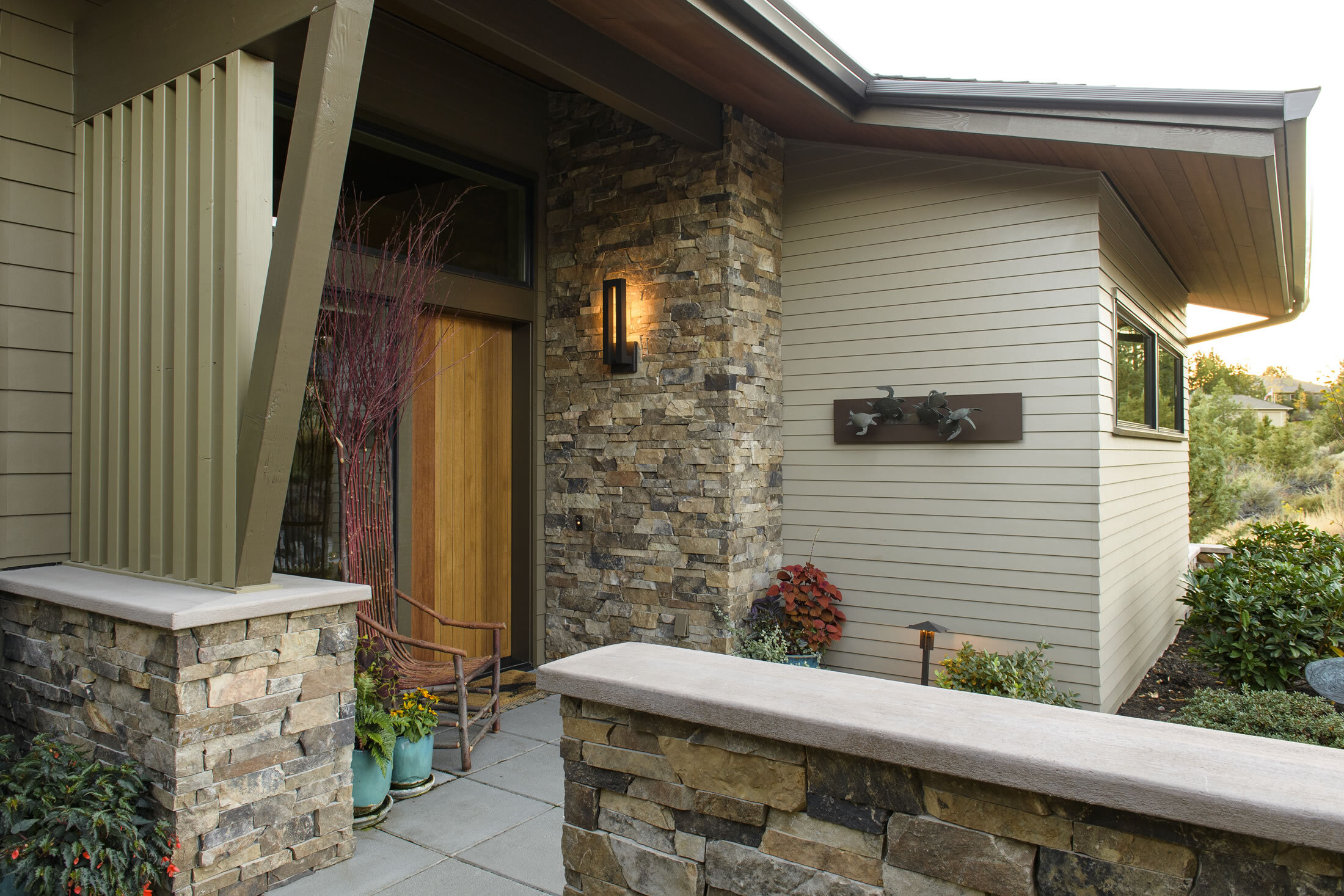
Single Level Bliss
This home was designed for a couple wishing to replicate the same south-facing city view they had in their previous home but avoid the four levels over which the living space of that home was dispersed. This new home provides 3,000 square feet of living space on a single level with a partial basement for storage and the housing of mechanical equipment. Art collected over decades was purposely accommodated by the interior design.
“Our record over the past 40 years is a testament to the high level of confidence we have in Neal Huston—remodels of our automobile dealership, our previous home, my husband’s parents’ home and complete design of our new home of 5 years. We are grateful for his guidance in the selection of exterior and interior materials, construction and selection of furniture and even his recommendations on art work placement. Home Sweet Home!”
— Clella Thomas











